Highlands Viera West - Apartment Living in Melbourne, FL
About
Welcome to Highlands Viera West
2185 Judge Fran Jamieson Way Melbourne, FL 32940P: 321-341-7126 TTY: 711
Office Hours
Monday through Friday: 9:00AM to 6:00PM. Saturday: 10:00AM to 5:00PM. Sunday: Closed.
Offering 1, 2, 3 Bedroom Apartment Homes, 2 Bedroom Lofts, & 3 Bedroom Townhomes.
We believe that you shouldn’t have to settle for an apartment that offers either "this" or "that". Instead, we offer our residents a rewarding blend of stylish features and luxury amenities that pave a seamless transition between, work, life, and play.
The open floor plans lend themselves to a variety of home design options, and all our apartment homes are pet-friendly. We believe every resident is an individual with personalized needs and distinctly unique lifestyles. In response, we offer a diverse collection of floor plans that satisfy an array of needs including recently renovated one, two & three bedroom options.
We want you to love where you live. We believe we created something truly special for everyone here at Highlands Viera West. Visit us to find out more.
At Highlands Viera West, coming home feels like you're on vacation, at home. Our luxury amenities, groomed grounds, and dedicated staff contribute to a higher standard of living that you can enjoy with leisure year-round. This resort-like oasis is near many shopping options, award-winning schools, deluxe entertainment, and outdoor recreation opportunities, all close at hand, with sponsored activities to develop new hobbies while getting to know your neighbors. With so much to do in the perfect location, a vibrant new lifestyle awaits. Embrace it.
Specials
4 WEEKS FREE + CARPORT FOR 6 MONTHS!
Valid 2026-01-20 to 2026-02-14
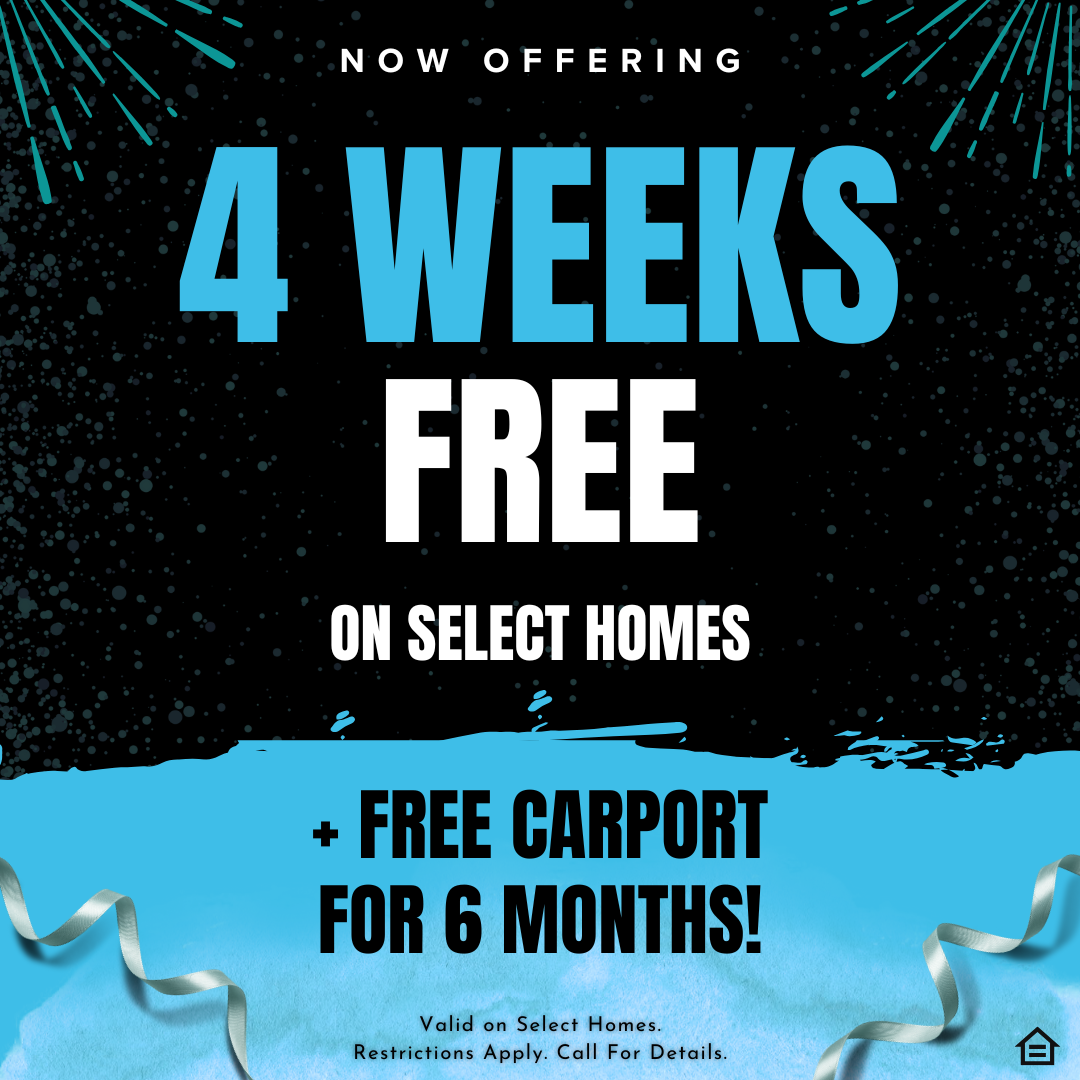
Lease at Highlands Viera West and receive up to 4 WEEKS FREE + A FREE CARPORT FOR 6 MONTHS! Valid on select apartments for a limited time. Restrictions apply - please contact our leasing team for details. Equal Housing Opportunity.
Floor Plans
1 Bedroom Floor Plan
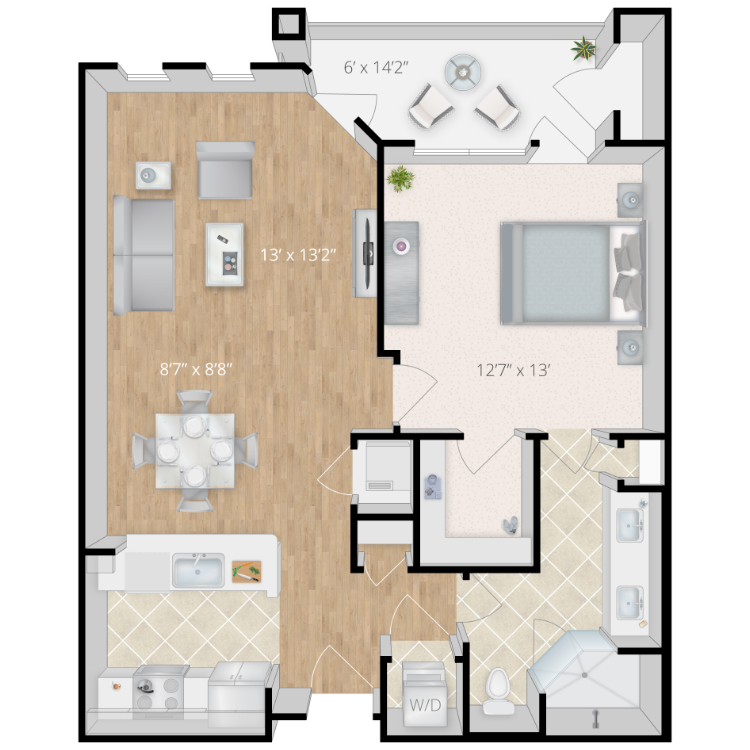
The Avenue
Details
- Beds: 1 Bedroom
- Baths: 1
- Square Feet: 865
- Rent: $1635-$1705
- Deposit: $300
Floor Plan Amenities
- Offering 1, 2, & 3 Bedroom Apartment Homes
- Offering 2 Bedroom Lofts & 3 Bedroom Townhomes
- Full-Size Washer & Dryer
- Double Vanities *
- Ceiling Fans
- Kitchen Subway Tile Back Splash *
- Built-in Granite Desk *
- Patios & Balconies
- Stainless Steel Appliance Package *
- Wood-Style Plank Flooring
- Large Closets
- Granite Countertops
* In Select Apartment Homes
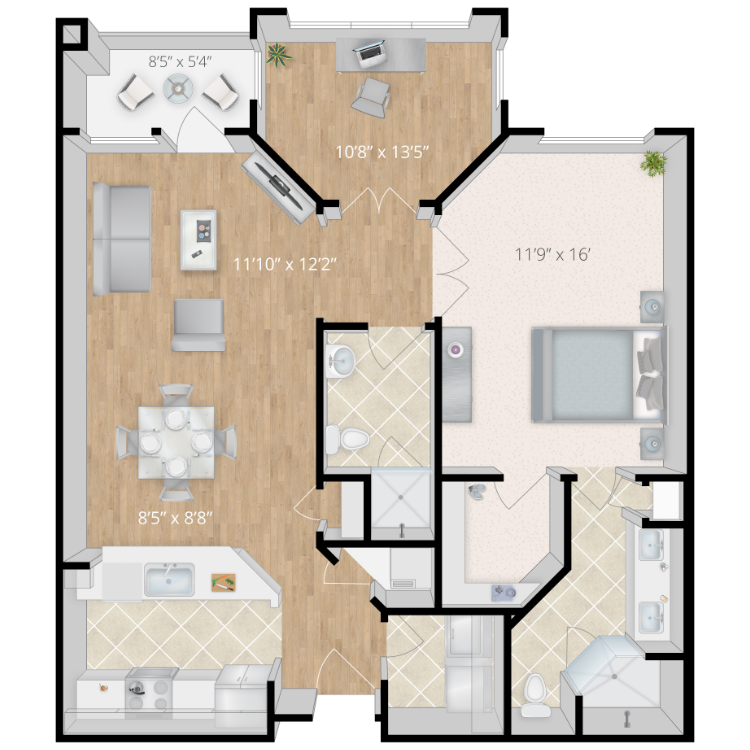
The Vista + Den
Details
- Beds: 1 Bedroom
- Baths: 2
- Square Feet: 1037
- Rent: $1675
- Deposit: $300
Floor Plan Amenities
- Offering 1, 2, & 3 Bedroom Apartment Homes
- Offering 2 Bedroom Lofts & 3 Bedroom Townhomes
- Full-Size Washer & Dryer
- Double Vanities *
- Ceiling Fans
- Kitchen Subway Tile Back Splash *
- Built-in Granite Desk *
- Patios & Balconies
- Stainless Steel Appliance Package *
- Wood-Style Plank Flooring
- Large Closets
- Granite Countertops
* In Select Apartment Homes
2 Bedroom Floor Plan
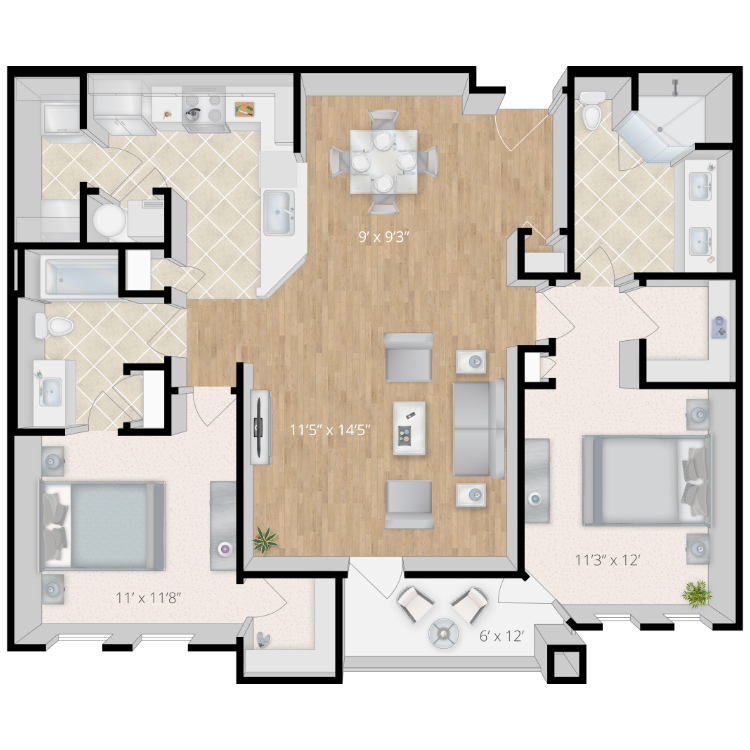
The Palm
Details
- Beds: 2 Bedrooms
- Baths: 2
- Square Feet: 1216
- Rent: $1945-$1970
- Deposit: $300
Floor Plan Amenities
- Offering 1, 2, & 3 Bedroom Apartment Homes
- Offering 2 Bedroom Lofts & 3 Bedroom Townhomes
- Full-Size Washer & Dryer
- Double Vanities *
- Ceiling Fans
- Kitchen Subway Tile Back Splash *
- Built-in Granite Desk *
- Patios & Balconies
- Stainless Steel Appliance Package *
- Wood-Style Plank Flooring
- Large Closets
- Granite Countertops
* In Select Apartment Homes
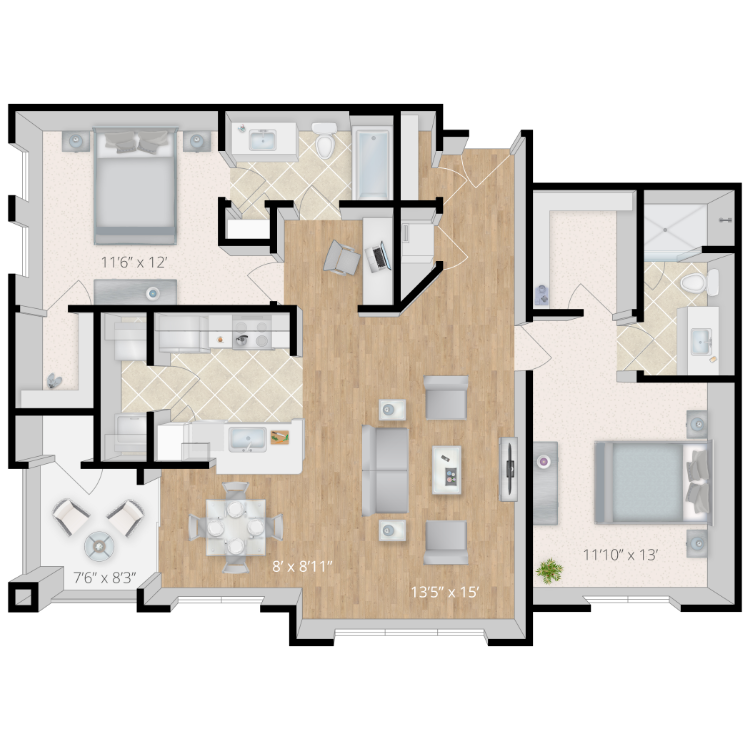
The Cocoa
Details
- Beds: 2 Bedrooms
- Baths: 2
- Square Feet: 1229
- Rent: $2000-$2125
- Deposit: $300
Floor Plan Amenities
- Offering 1, 2, & 3 Bedroom Apartment Homes
- Offering 2 Bedroom Lofts & 3 Bedroom Townhomes
- Full-Size Washer & Dryer
- Double Vanities *
- Ceiling Fans
- Kitchen Subway Tile Back Splash *
- Built-in Granite Desk *
- Patios & Balconies
- Stainless Steel Appliance Package *
- Wood-Style Plank Flooring
- Large Closets
- Granite Countertops
* In Select Apartment Homes
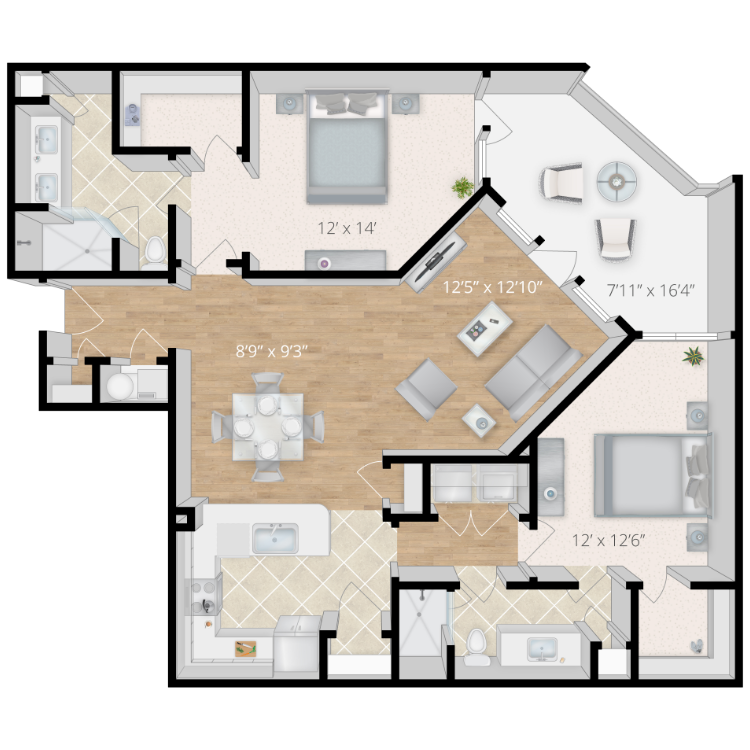
The Bayside
Details
- Beds: 2 Bedrooms
- Baths: 2
- Square Feet: 1434
- Rent: Call for details.
- Deposit: $300
Floor Plan Amenities
- Offering 1, 2, & 3 Bedroom Apartment Homes
- Offering 2 Bedroom Lofts & 3 Bedroom Townhomes
- Full-Size Washer & Dryer
- Double Vanities *
- Ceiling Fans
- Kitchen Subway Tile Back Splash *
- Built-in Granite Desk *
- Patios & Balconies
- Stainless Steel Appliance Package *
- Wood-Style Plank Flooring
- Large Closets
- Granite Countertops
* In Select Apartment Homes
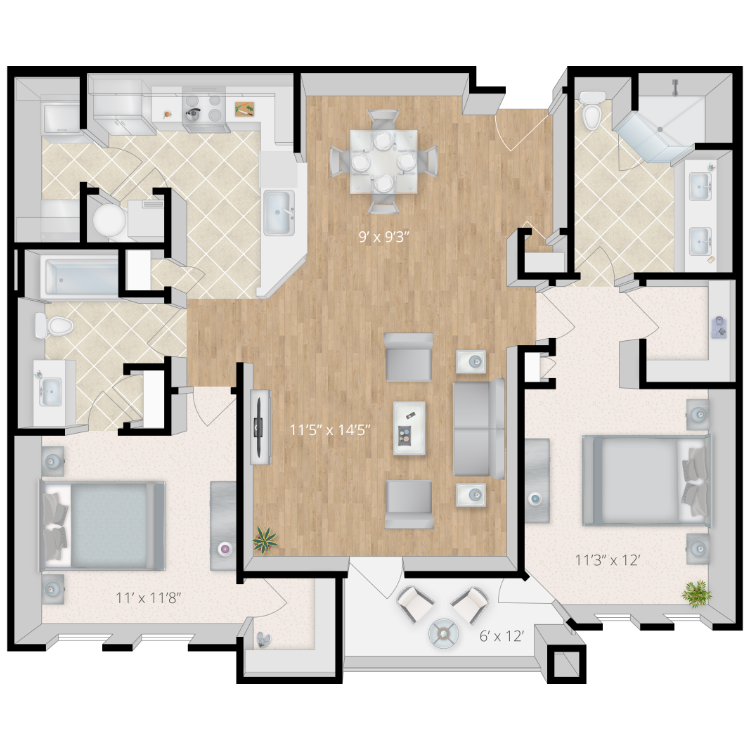
The Palm Loft
Details
- Beds: 2 Bedrooms
- Baths: 2
- Square Feet: 1445
- Rent: Call for details.
- Deposit: $300
Floor Plan Amenities
- Offering 1, 2, & 3 Bedroom Apartment Homes
- Offering 2 Bedroom Lofts & 3 Bedroom Townhomes
- Full-Size Washer & Dryer
- Double Vanities *
- Ceiling Fans
- Kitchen Subway Tile Back Splash *
- Built-in Granite Desk *
- Patios & Balconies
- Stainless Steel Appliance Package *
- Wood-Style Plank Flooring
- Large Closets
- Granite Countertops
* In Select Apartment Homes
3 Bedroom Floor Plan
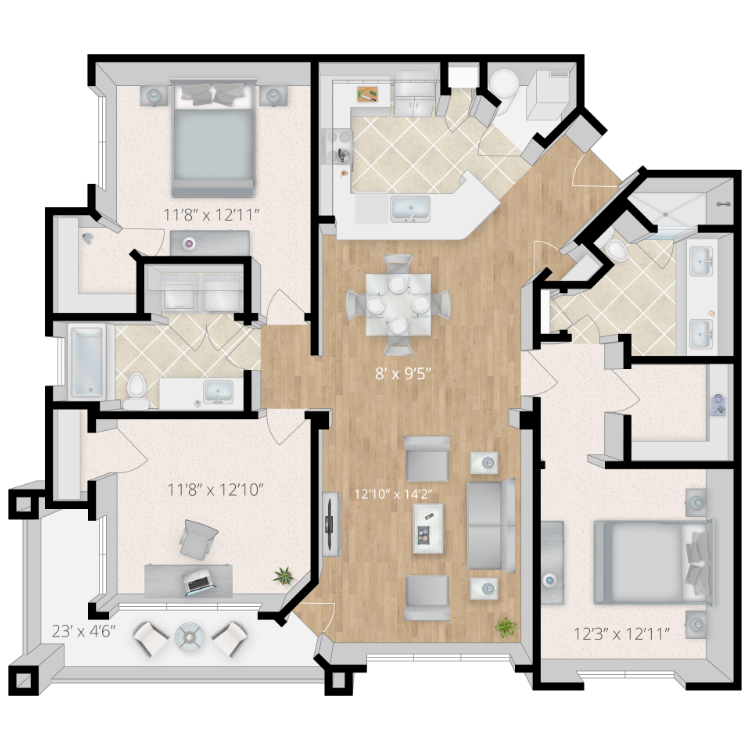
The Seabreeze
Details
- Beds: 3 Bedrooms
- Baths: 2
- Square Feet: 1520
- Rent: $2220-$2350
- Deposit: $300
Floor Plan Amenities
- Offering 1, 2, & 3 Bedroom Apartment Homes
- Offering 2 Bedroom Lofts & 3 Bedroom Townhomes
- Full-Size Washer & Dryer
- Double Vanities *
- Ceiling Fans
- Kitchen Subway Tile Back Splash *
- Built-in Granite Desk *
- Patios & Balconies
- Stainless Steel Appliance Package *
- Wood-Style Plank Flooring
- Large Closets
- Granite Countertops
* In Select Apartment Homes
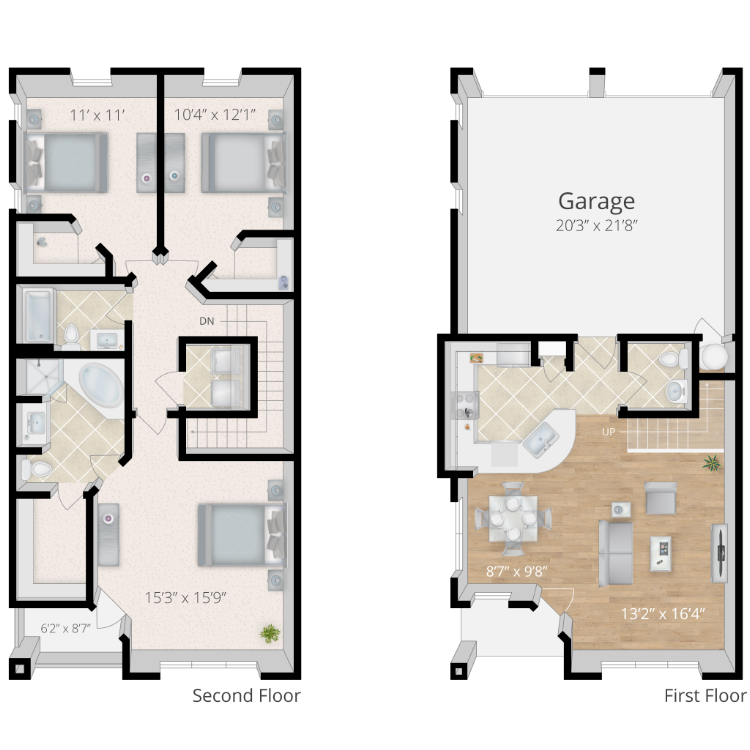
The Viera
Details
- Beds: 3 Bedrooms
- Baths: 2.5
- Square Feet: 1600
- Rent: Call for details.
- Deposit: $300
Floor Plan Amenities
- Offering 1, 2, & 3 Bedroom Apartment Homes
- Offering 2 Bedroom Lofts & 3 Bedroom Townhomes
- Full-Size Washer & Dryer
- Double Vanities *
- Ceiling Fans
- Kitchen Subway Tile Back Splash *
- Built-in Granite Desk *
- Patios & Balconies
- Stainless Steel Appliance Package *
- Wood-Style Plank Flooring
- Large Closets
- Granite Countertops
* In Select Apartment Homes
Show Unit Location
Select a floor plan or bedroom count to view those units on the overhead view on the site map. If you need assistance finding a unit in a specific location please call us at 321-341-7126 TTY: 711.
Amenities
Explore what your community has to offer
Community Features
- Resort-Style Swimming Pool
- Resident Business Center
- Wine Tasting Room
- Covered Parking Available
- Controlled Vehicle Access
- Valet Trash Service
- BILT Community - Earn Rewards By Paying Rent!
- Screened Poolside Grilling Area
- Resident Clubhouse with Modern Glass Bar & Baby Grand Piano
- Car Care Center
- Golf Cart Parking Available
- Beautiful Lake & Pool Views
- 24 Hour Fitness Center
- Game Room with Billiards & 60" TV
- Pet Park with a Pet Washing Station
- Walking Distance to Avenue Shops
Interior Amenities
- Offering 1, 2, & 3 Bedroom Apartment Homes
- Offering 2 Bedroom Lofts & 3 Bedroom Townhomes
- Full-Size Washer & Dryer
- Double Vanities*
- Ceiling Fans
- Kitchen Subway Tile Back Splash*
- Built-in Granite Desk*
- Patios & Balconies
- Stainless Steel Appliance Package*
- Wood-Style Plank Flooring
- Large Closets
- Granite Countertops
* In Select Apartment Homes
Pet Policy
Type: Cat, Dogs Max Number of Pets: 2 Pet Policy: There is a two-pet maximum per apartment. Our pet fees are non-refundable fees: $350.00 for one pet; and $500.00 for two pets. We also charge a pet rent of $15.00 per month, per pet. Breed restrictions do apply. Please contact our leasing office for additional Pet Policy details.
Photos
Community
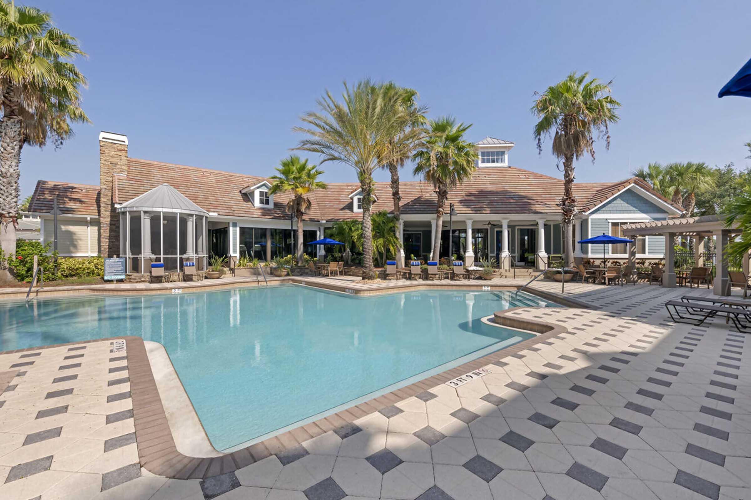
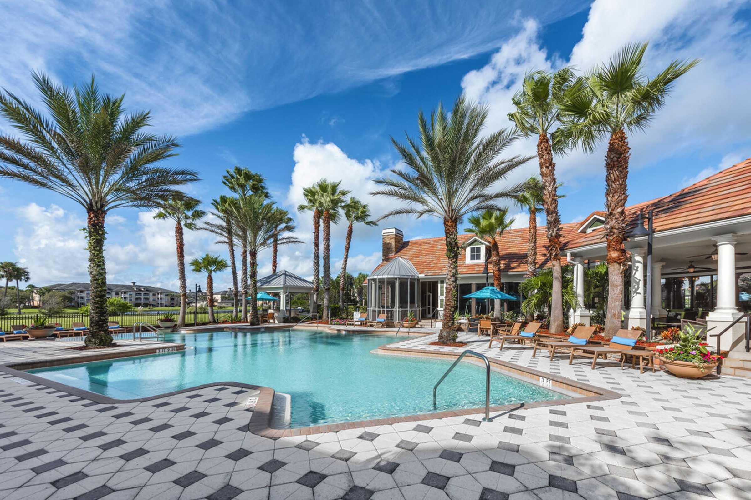
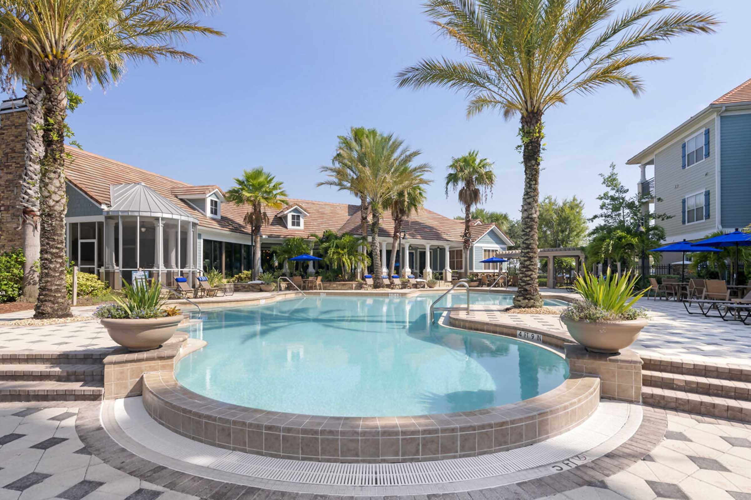
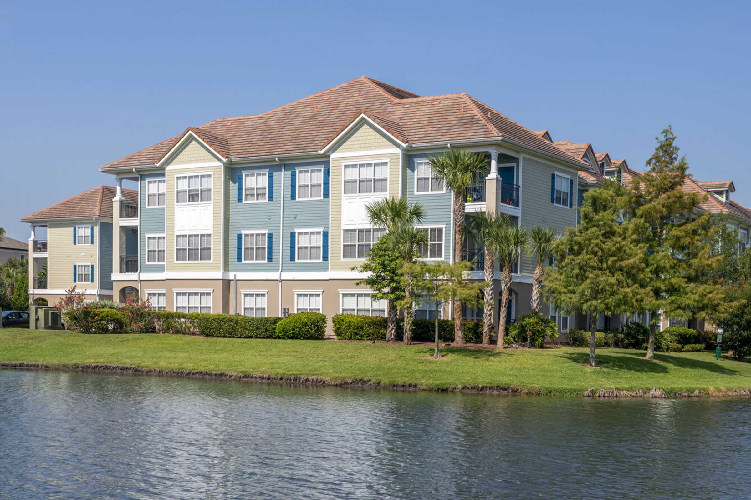
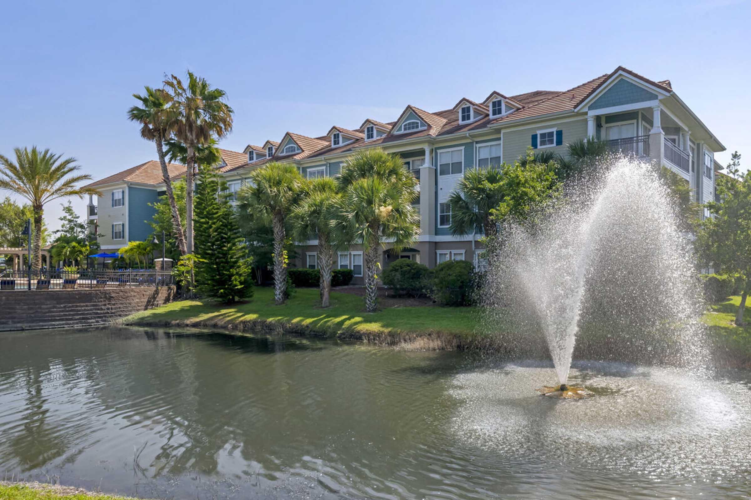
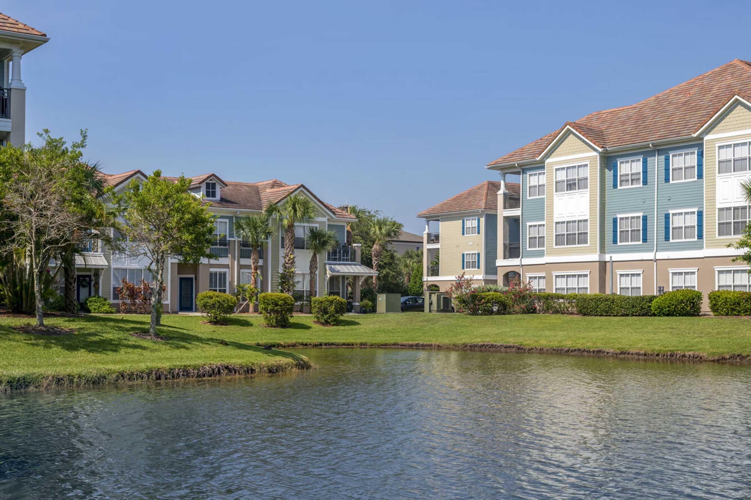
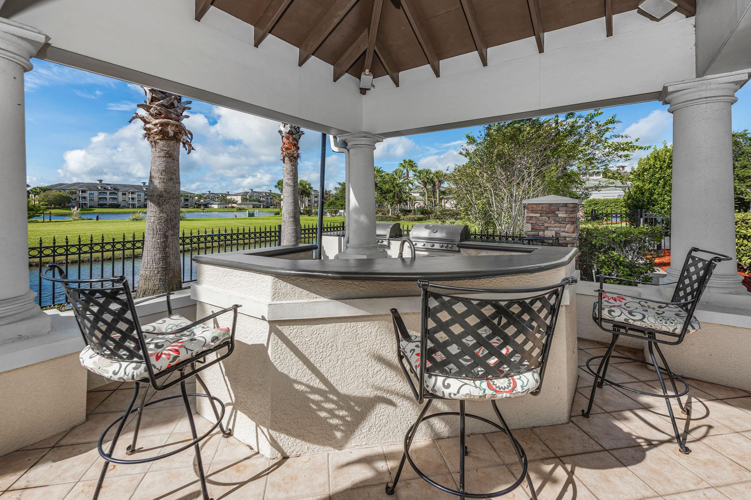
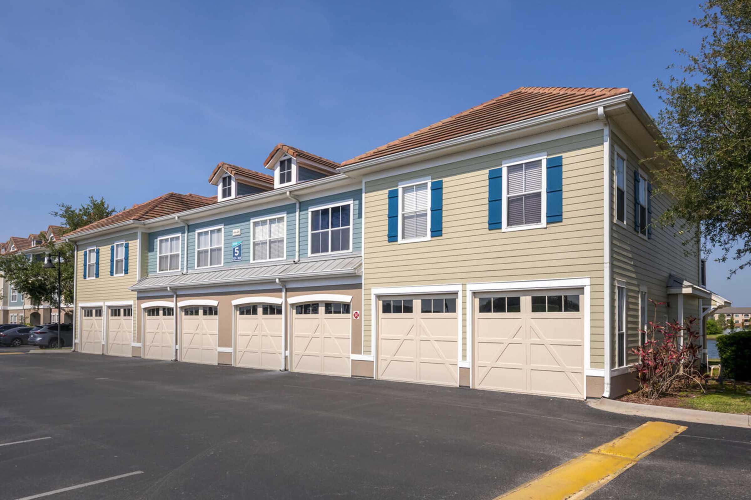
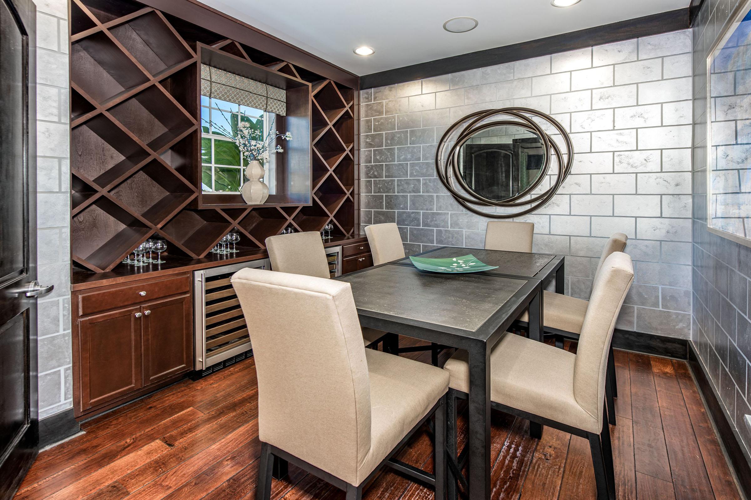
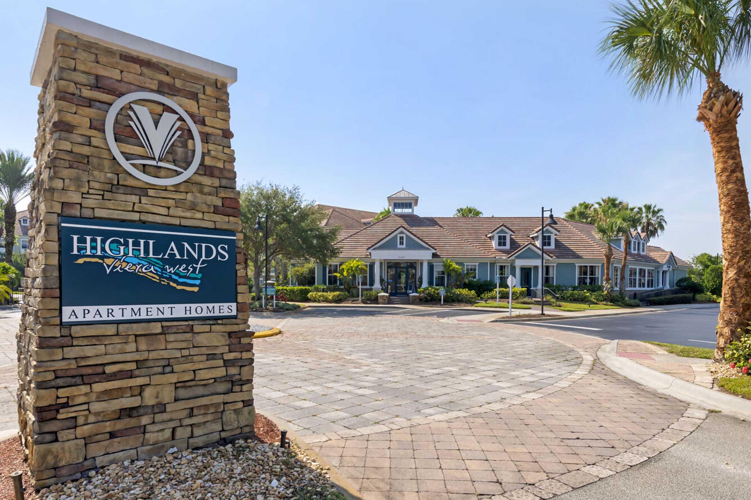
Model
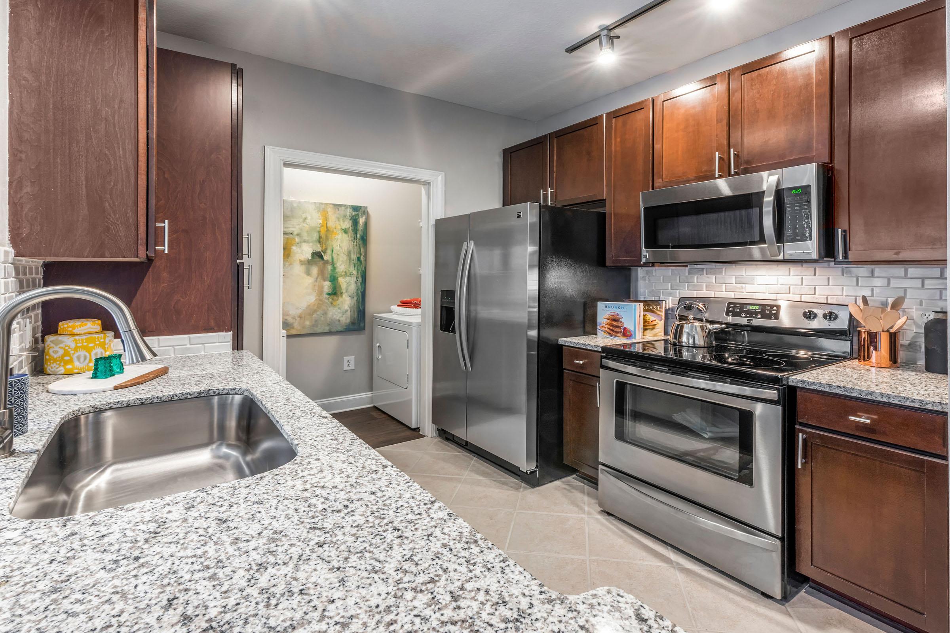
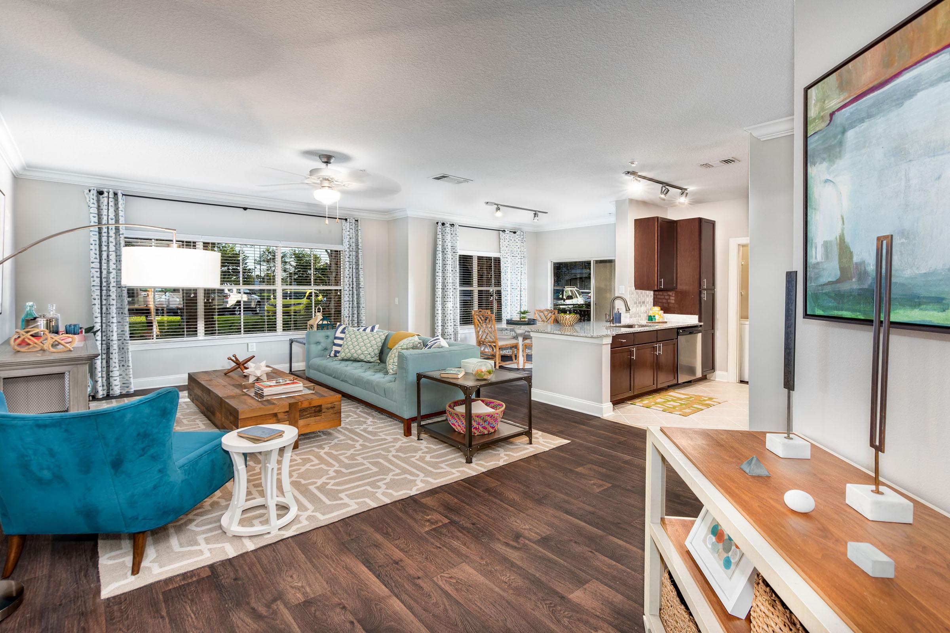
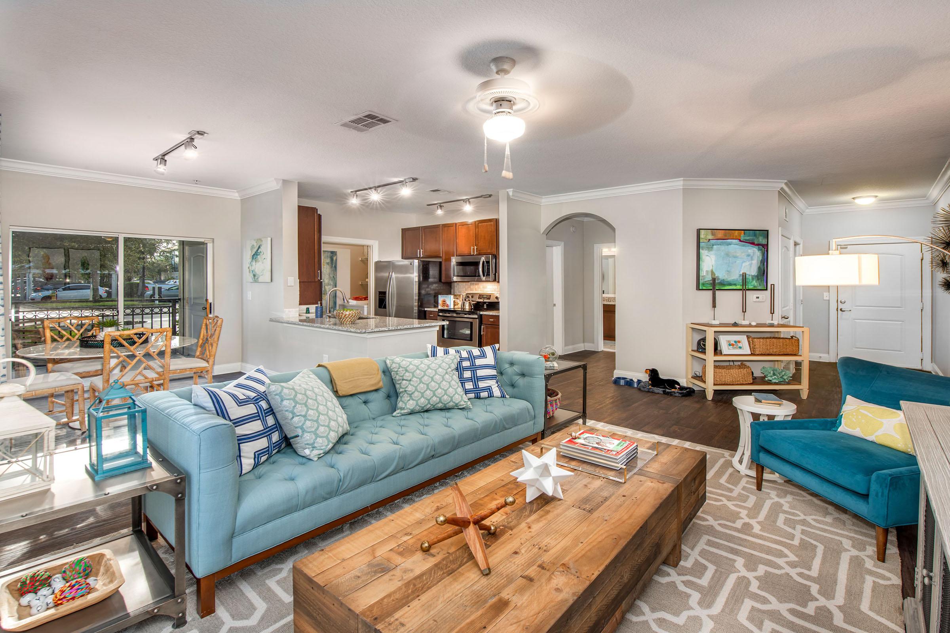
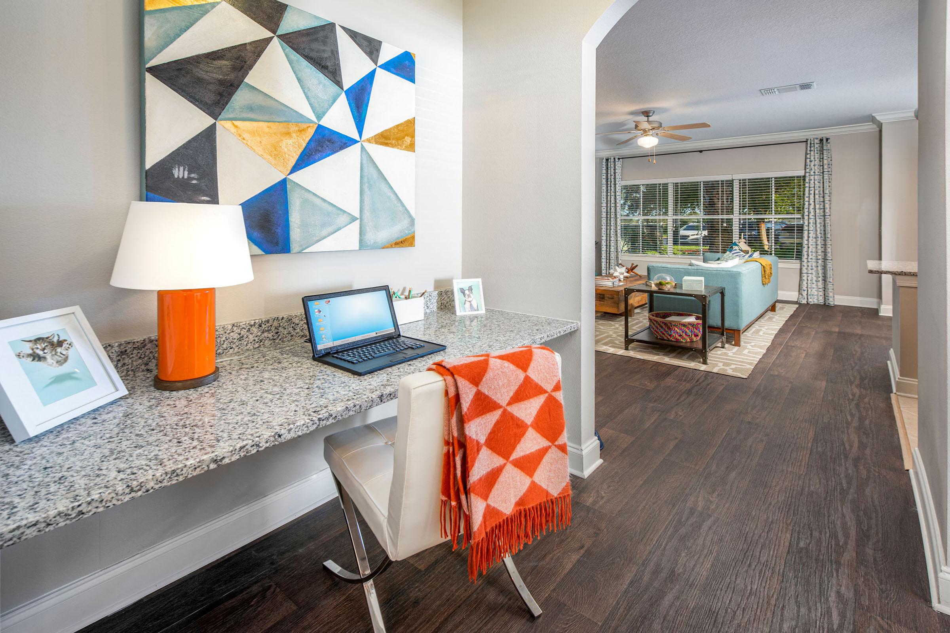
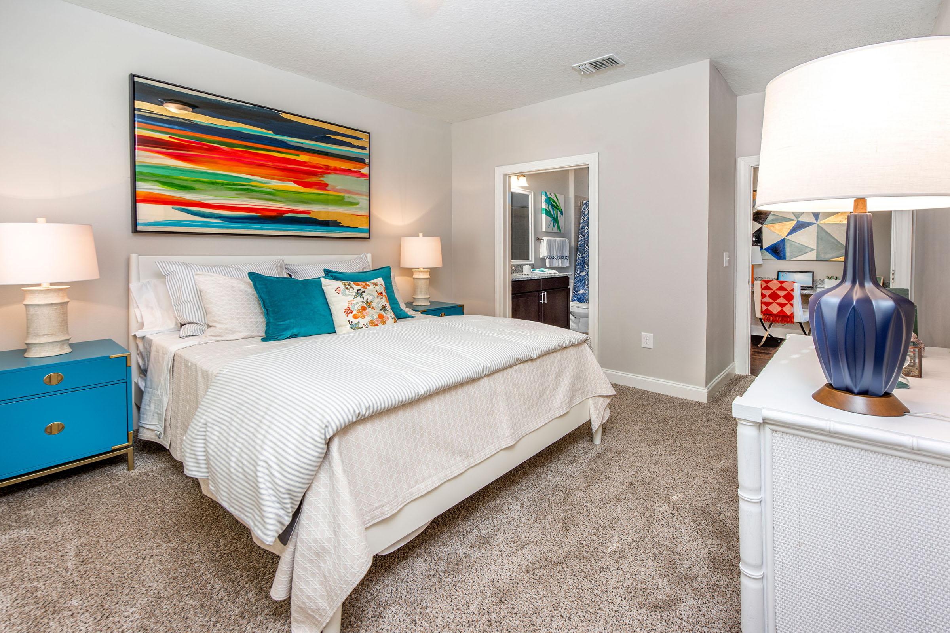
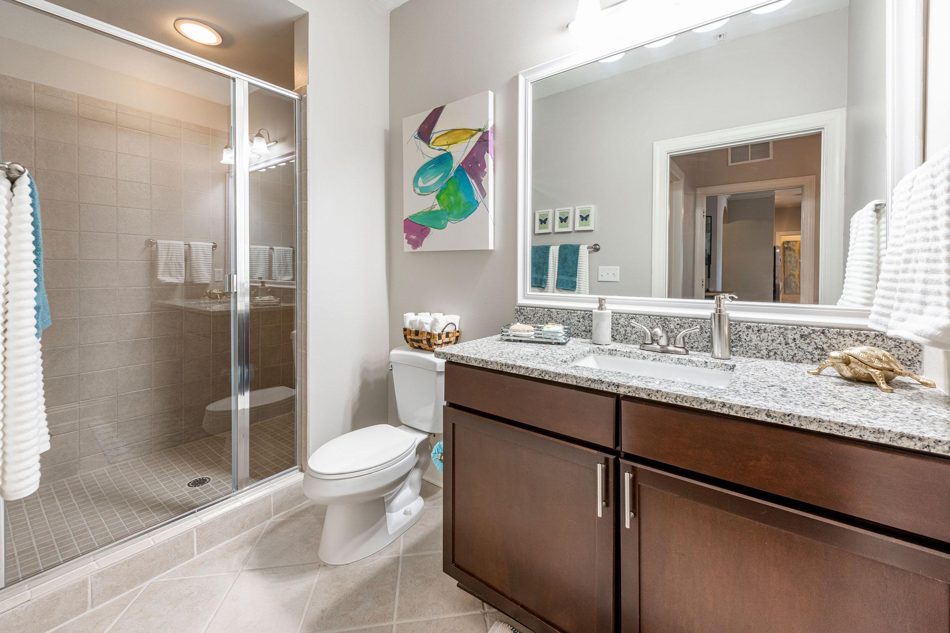
Neighborhood
Points of Interest
Highlands Viera West
Located 2185 Judge Fran Jamieson Way Melbourne, FL 32940 The Points of Interest map widget below is navigated using the arrow keysBank
Cafes, Restaurants & Bars
Cinema
Elementary School
Fitness Center
Golf Course
Grocery Store
High School
Hospital
Library
Mass Transit
Middle School
Park
Post Office
Preschool
Restaurant
Salons
Shopping
Shopping Center
Sporting Center
University
Yoga/Pilates
Zoo
Contact Us
Come in
and say hi
2185 Judge Fran Jamieson Way
Melbourne,
FL
32940
Phone Number:
321-341-7126
TTY: 711
Office Hours
Monday through Friday: 9:00AM to 6:00PM. Saturday: 10:00AM to 5:00PM. Sunday: Closed.